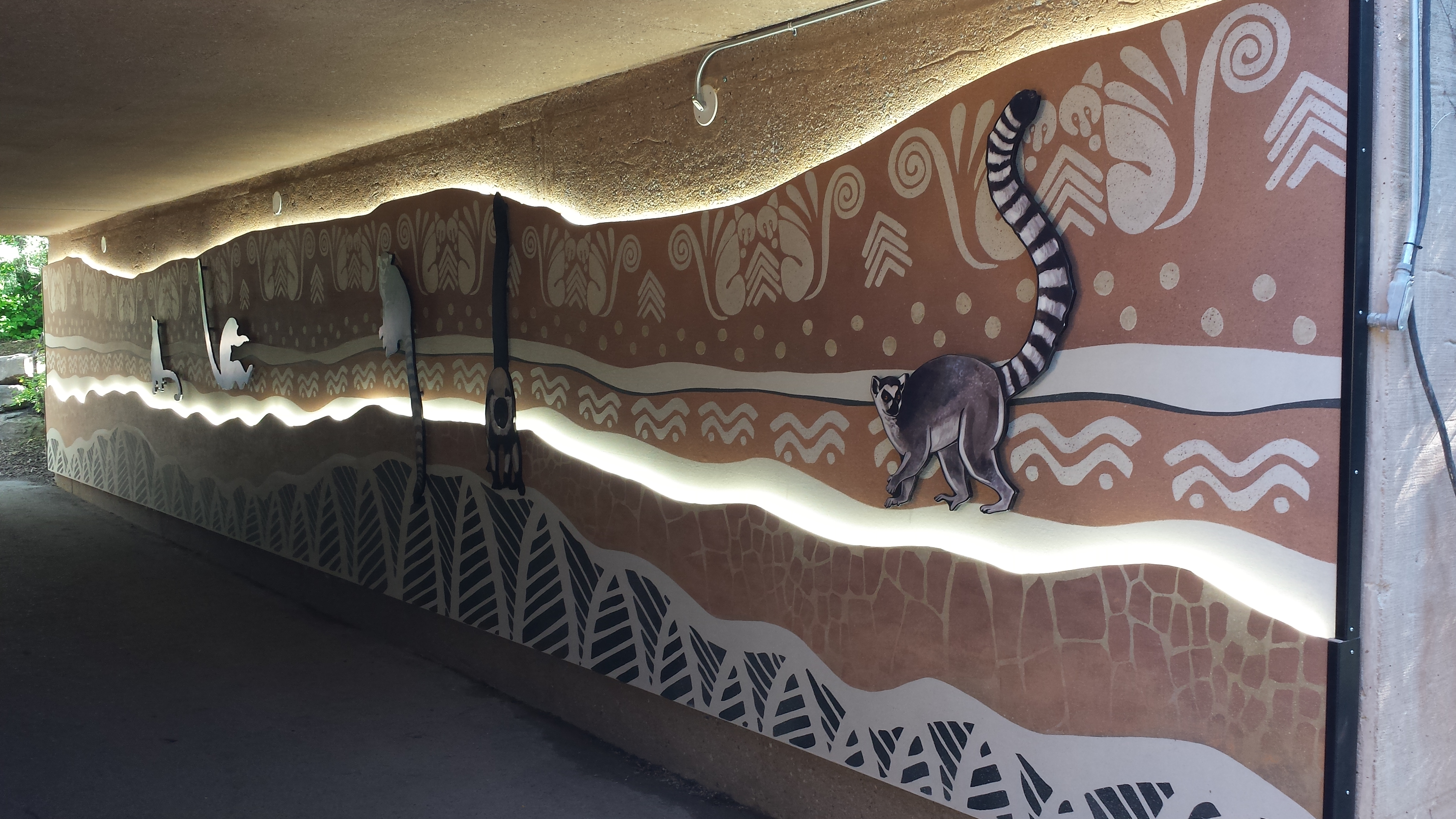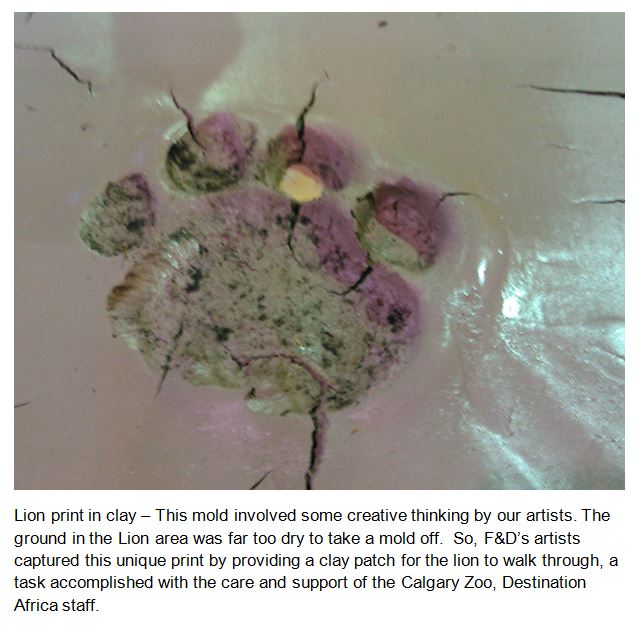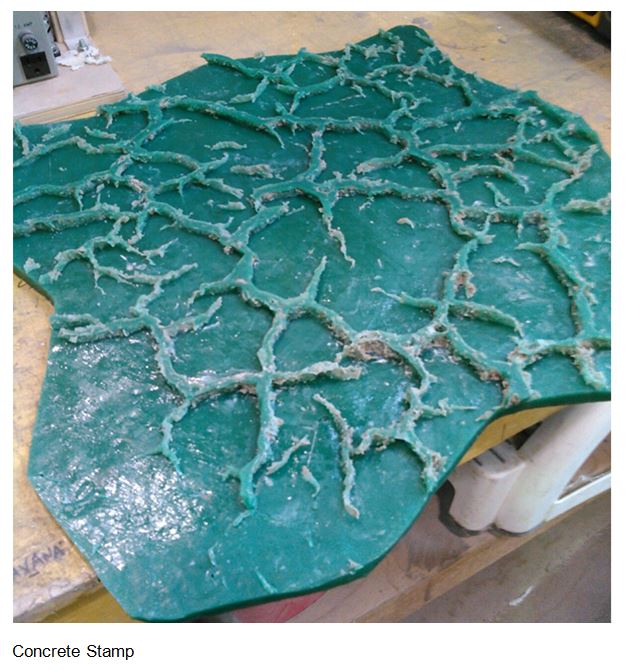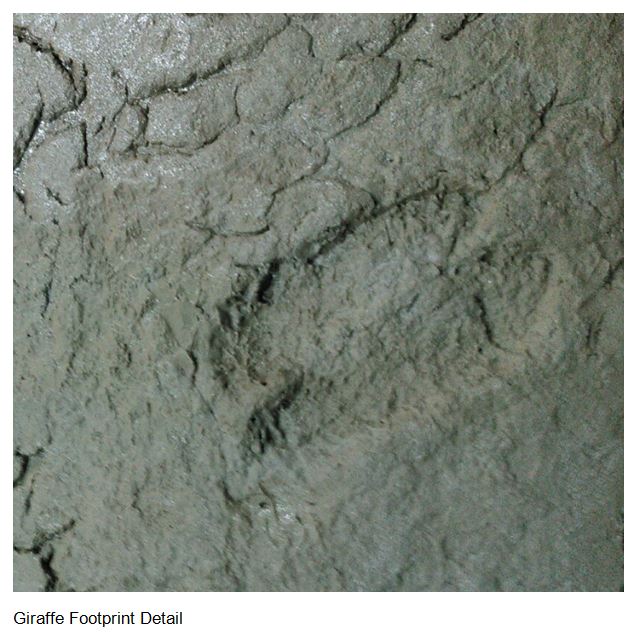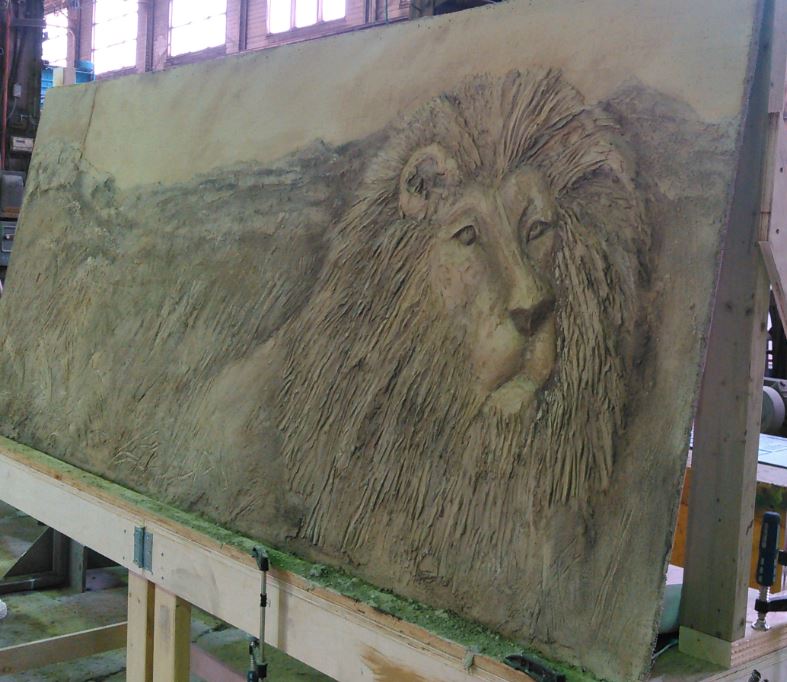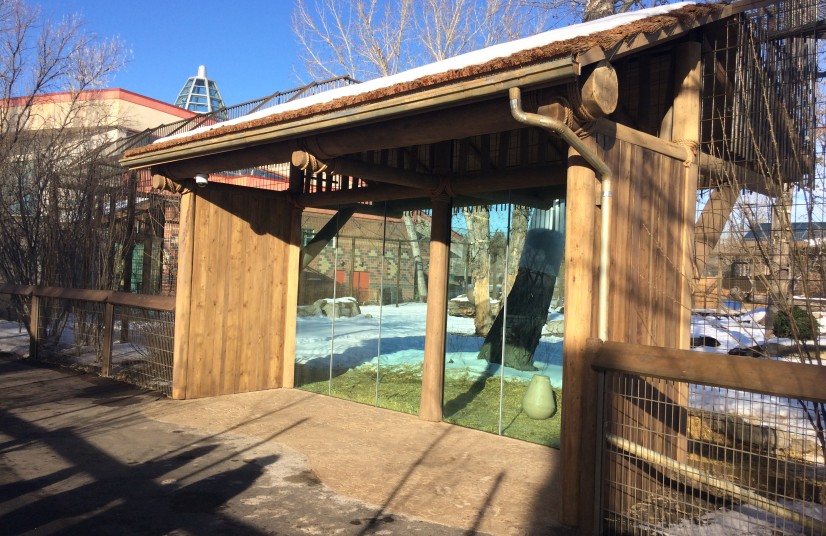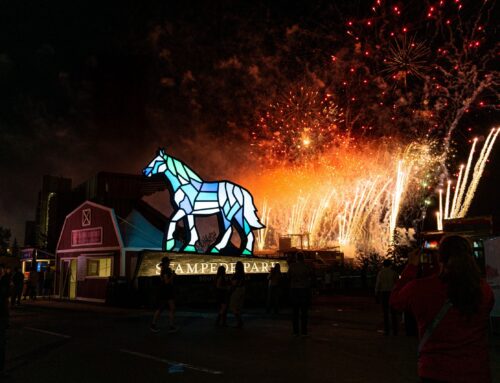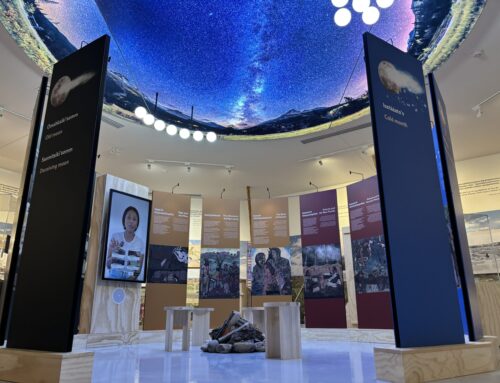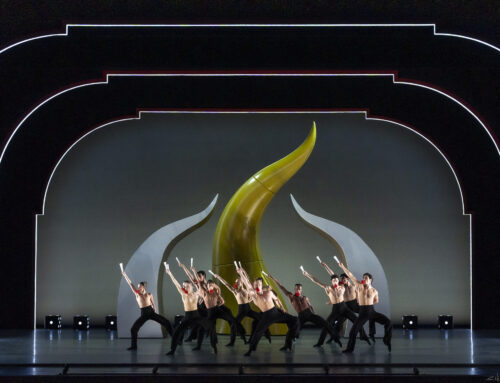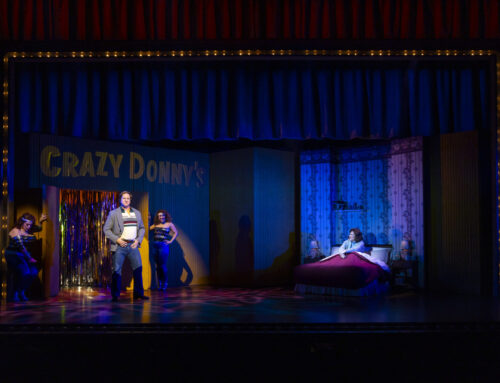Project Description
Calgary Zoo
Lion’s Walk
Working in collaboration with Ground 3 and Cana Construction, F&D Scene Changes designed and fabricated the theming for the area called “Lion’s Walk” at the Calgary Zoo.
This expansion began at the Savannah building and extended to the new exhibit “Land of Lemurs”. The design integration of two new viewing windows with shade shelters, included fencing and concrete finishes in the spirit of the original theme of “Destination Africa” that F&D helped create in 2003 with Architect, (BKDI) Zeidler (https://zeidler.com/projects/destination-africa-calgary-zoo/ .
Another fun part of this expansion project was the ability to add in two textured concrete, heated foundations, which are the base of the shelter units, and a pond area. Our scenic artists created molds from the actual animal prints in this area (Lion, Zebra and Ostrich prints). These were used to make what appears a custom dried mud bed, the kind you would see around a pond in the heart of the Savannah desert. These foot prints add to the Interpretive talks held at the Zoo.
An exciting part of this renovation included the incorporation of a passageway to the newly renovated space. Originally, this passageway was an old drab concrete tunnel. With the help of F&D’s team of designers and painters, the new look now has a concrete sculpted bias relief, featuring a Lion sitting in the Savannah and a brightly lit, fun leaping Lemur graphic on the wall.

